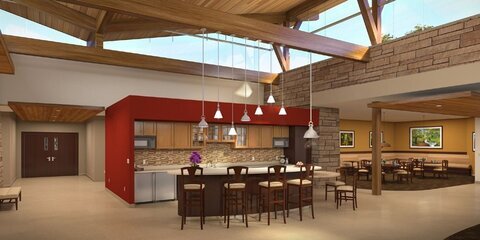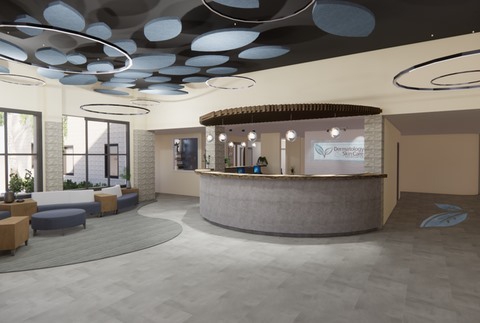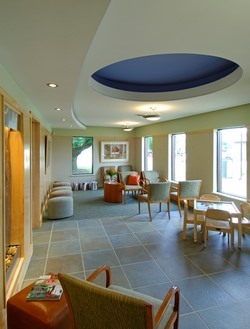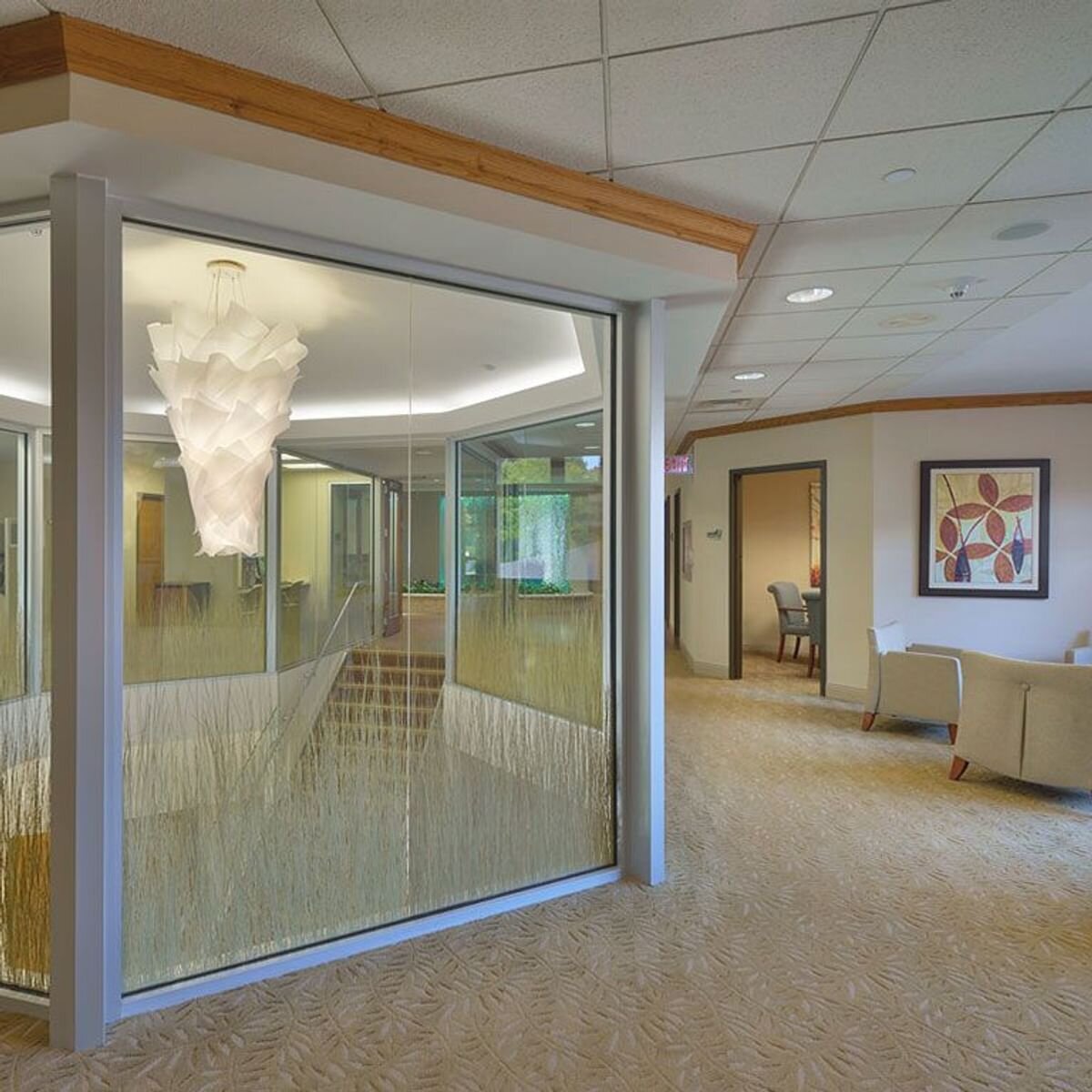Past Works
Showing Entries with tag "Commercial Interior Design"
_upscayl_2x_remacri_480_90.jpg)
West Chester Orthodontics
The open lobby space invites patients and staff into the office, with natural light and a high, barrel-vaulted ceiling.
The design included a radial floor plan that allowed the space to be dynamic an...

Hospice of Miami County
A freestanding Hospice House located in Troy, OH, is the new permanent home for Hospice of Miami County.
With an Arts & Crafts style design, this building reflects the character of the surrounding co...

Dermatology & Skin Care Associates
A new build located in West Chester, the offices of Dermatology & Skin Care Associates will have a modern and organic design. There will be both medical and cosmetic exam areas, as well as offices, re...

Office of Dr. Eric Henize
Designworks Studio received an award for Health Care design in Cincinnati Magazine’s 5th Annual Interior Design Competition.
Cincinnati Magazine’s interior design competition honors outstanding and i...

3Form
The 3Form company used images from Hospice of Dayton on their website gallery to show successful design using their products that are influenced by organic shapes and colors. Designworks Studio used t...

