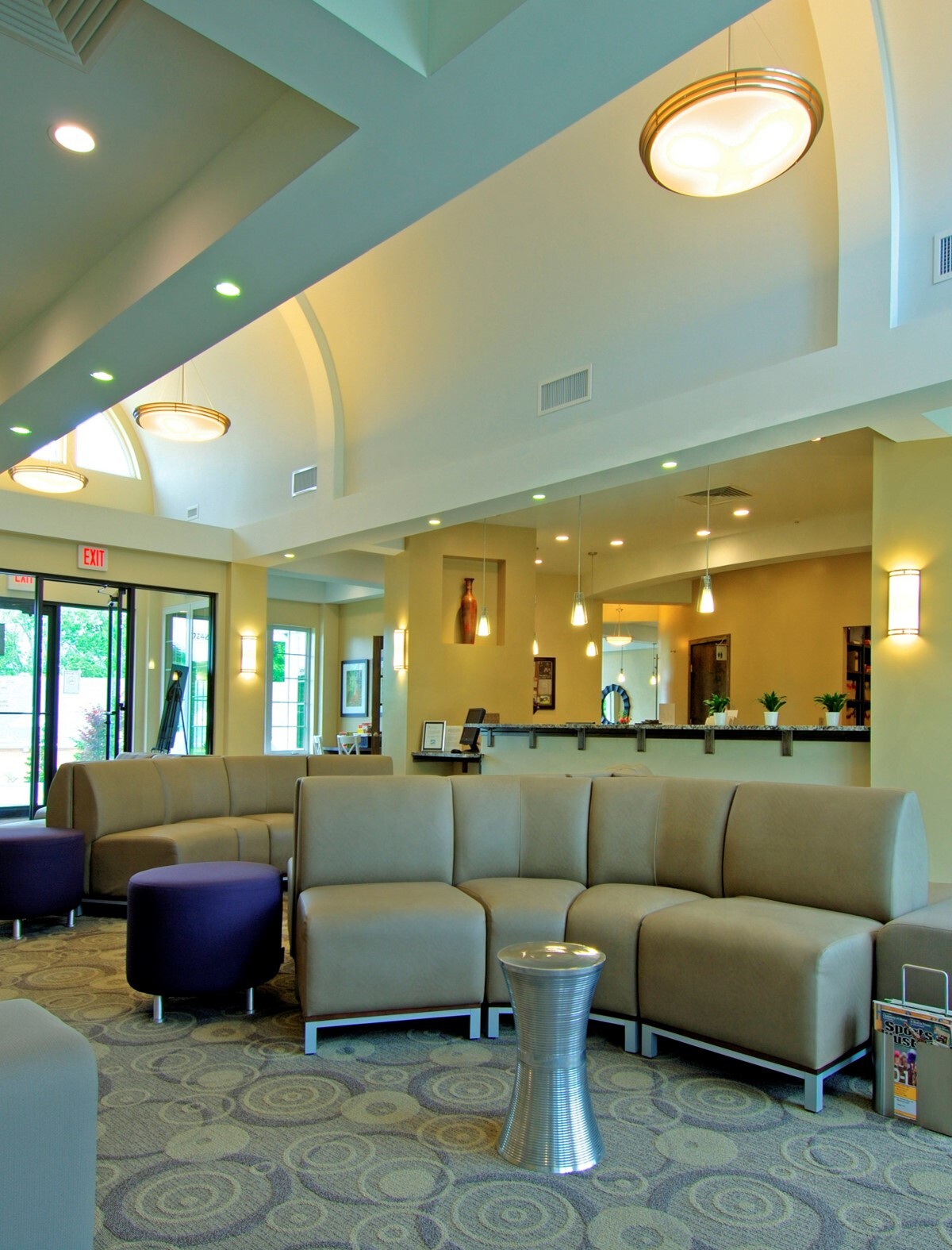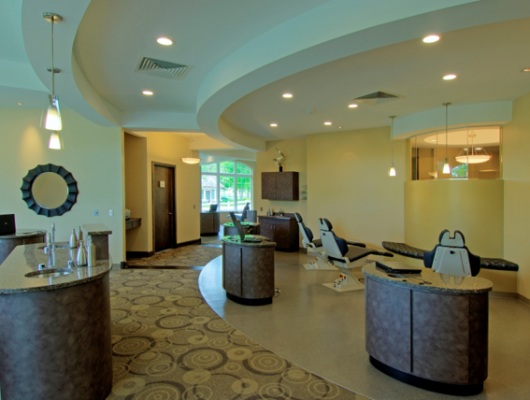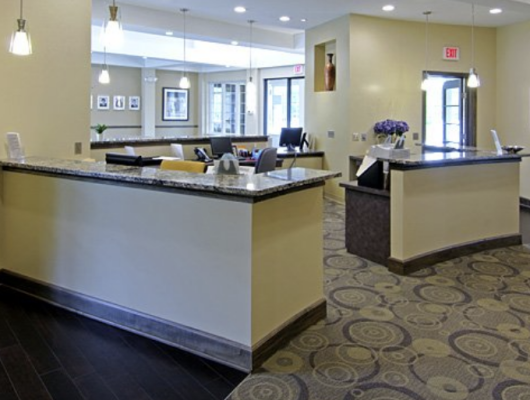West Chester Orthodontics
West Chester Orthodontics

The open lobby space invites patients and staff into the office, with natural light and a high, barrel-vaulted ceiling.
The design included a radial floor plan that allowed the space to be dynamic and exciting for patients as well as staff. Natural light illuminates the interior at every possible location. No window treatments were needed due to the extensive roof line that shielded strong light away from the building.
An exterior fountain area with stone seating was included for patients to enjoy during warmer months, now a popular extension to the lobby area.
Interior finishes played an important part of the final design criteria. It was critical to the client that the color scheme be both fresh and trendy, yet all finishes had to perform long term. The playfulness of the carpet reiterated the circular patterns that became prevalent throughout the space. The lower level of the building incorporated the model shop, financial office, exercise room, lunch area, staff restroom and locker room as well as a shower facility for all to use.
Many of the interior walls incorporated glass to allow both staff and patients quick and easy visual access to one another.
Operatories were in close proximity together, yet not touching, allowing each individual patient their own personal space. The delivery units in the operatories were custom designed for the space. Specific functional needs and storage requirements were incorporated in to the various stations. The color palette was an unusual combination of both warm and cool tones. The color mixture created interesting and beautiful vignettes for materials and furnishings.



